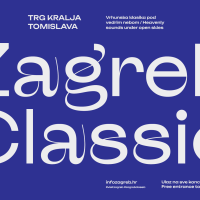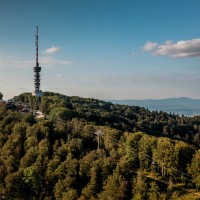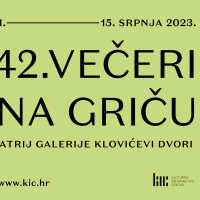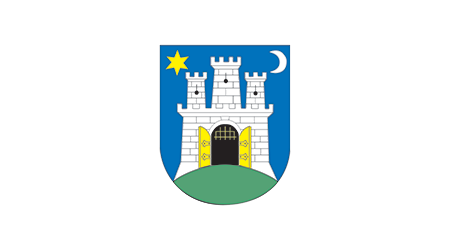The Zagreb Arena and the Emergency Terminal - the best structures in the world
Two structures in Zagreb, the Arena and the new Emergency Terminal, both completed and opened this year, have recently been proclaimed as best in the world, each in their own category. These recognitions were awarded at the World Architecture Festival in Barcelona, where a total of 630 architecture projects from 81 countries were competing.
 The Zagreb Arena is the best structure in the category of structural design, while the new Emergency Terminal is the most beautiful civic and community structure in the world. These distinctions were awarded at the recently held World Architecture Festival in Barcelona, where a total of 630 architecture projects from 81 countries were competing, 273 of which were shortlisted for the final selection. Acknowledgements were awarded in some 30 categories.
The Zagreb Arena is the best structure in the category of structural design, while the new Emergency Terminal is the most beautiful civic and community structure in the world. These distinctions were awarded at the recently held World Architecture Festival in Barcelona, where a total of 630 architecture projects from 81 countries were competing, 273 of which were shortlisted for the final selection. Acknowledgements were awarded in some 30 categories.
The Zagreb Arena, designed by the Upi-2m studio, beat the competition with its simple, elegant and practical constructional concept. The judging panel also took into consideration other criteria such as speedy completion, urban transformation of the environment, and influence on the location development.
The Zagreb Arena is a multi-functional venue with a capacity for 15,200 seats; this capacity can be expanded to 20.000 if the central terrain is utilized. The sports hall was designed and built in a record 17 months, with a purpose of hosting the World Handball Championship, which was held in several Croatian cities in the beginning of the year. Since then at least one event, ranging from concerts to large sports events, has taken place at the Arena every week. Apart from the aforementioned category, the Zagreb Arena also made it to the finals in the Sport category and the Futuristic Projects category.
A valuable award was also won by the Production 004 architecture team, responsible for the design of the other awarded structure from Zagreb, the new Emergency Terminal, which measures up to the highest functional and aesthetic standards. It is a futuristic glass structure shaped like a translucent cube, eight stories tall and covering a total surface area of 14,000 square meters. It contains all necessary departments for a modern Emergency Terminal, such as the dispatch station, resuscitation bays, patient areas, lecture halls and classrooms, a laboratory, a technical service, and a multi-level garage.
Published: 03.12.2009
 Hrvatski
Hrvatski English
English Deutsch
Deutsch Spanish
Spanish French
French Italian
Italian Russian
Russian Korean
Korean Japanese
Japanese Chinese
Chinese The Zagreb Arena is the best structure in the category of structural design, while the new Emergency Terminal is the most beautiful civic and community structure in the world. These distinctions were awarded at the recently held World Architecture Festival in Barcelona, where a total of 630 architecture projects from 81 countries were competing, 273 of which were shortlisted for the final selection. Acknowledgements were awarded in some 30 categories.
The Zagreb Arena is the best structure in the category of structural design, while the new Emergency Terminal is the most beautiful civic and community structure in the world. These distinctions were awarded at the recently held World Architecture Festival in Barcelona, where a total of 630 architecture projects from 81 countries were competing, 273 of which were shortlisted for the final selection. Acknowledgements were awarded in some 30 categories. 









